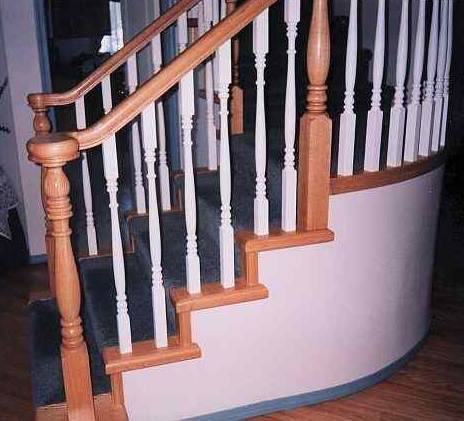
Stairs Package
All of Dave's articles in the How to Build Stairs series and the Stair Calculator.

This package consists of eight articles on How to Build Stairs, Dave's Dictionary of Construction Terms and our Stair Calculator.
The first article is entitled How to Build Stairs. The following drawings are included in this article: Correct and Incorrect Steps; Total Rise; Parts of a Step; Slope of a Stair; Headroom; Deck Stairs showing pickets, post and beam support, footings stairs and handrails; Handrail Heights. This article discusses how to start off the calculations of a set of stairs, explaining terms such as total run and total rise. It explains the relationship between run and rise and how to calculate the exact number and size of the risers. The article continues with topics such as: Enough Room?; Width of the Stairs; Outside Stairs; Putting it All Together; Stringer Support and Handrails.
Our second article, How to Layout Stair Stringers, discusses choosing the size of the stringer; the layout using the steel framing square; the bottom riser and installing the stringer. The following drawings are included in this article: The Stringer; The square on the stringer; stair gauges; the bottom of the stringer and stringer with strip.
The third article, Installing a Landing in a Set of Stairs, discusses installing a landing in a set of stairs. The following drawings are included in this article: the stringer on the landing and the landing framing. The article discusses changing the direction in a set of stairs; how to place the landing in the set of stairs; constructing the landing and supporting the stringer on the landing.
The fourth article, How to Install an Inside Handrail, is about installing an inside handrail on a set of stairs including around a landing and the floor opening. Spindles and newel posts are also discussed. The diagrams in this article include: Spindles and Newels; Stair parts; the scroll assembly and rail connection; different rail profiles; securing spindles; securing newels and spindles on the stairs; components in a staircase. The following pictures of the staircase in my home are also included: base of the newel post and spindles; spindles on a step; front view of the bottom of the stairs; side view of the bottom of the stairs; view from the top; a curved top rail and newels and spindles around the floor opening.
The fifth article is entitled: Installing Hardwood on Stairs. Its topics include: Top and Bottom Risers; Inspect Your Stringers; Install Risers Before Treads; Installation Details.
The sixth article is How to Build Concrete Stairs. Drawings included are: Concrete Stairs Forms with a riser detail. The article relates to a story of my first job forming concrete stairs and how I did it.
Our seventh article, Lapeyre or Alternating Tread Stairs, discusses lapeyre or alternating tread stairs used for lofts and areas with limited room for conventional stairs. Two pictures are included of finished lapeyre stairs, one of wood and one of steel. The following drawings are included: the working triangle; stringer detail and tread detail. This article gives the building code points for these stairs as well as a math lesson on figuring them out.
Our final article, Frequently Asked Questions on Stairs, consists of 33 questions from members of our site and my answers on the general subject of stairs.
The dictionary consists of construction terms that I use in the articles. Each word is highlighted in the article and linked to the dictionary.
Finally, the package is complete with the Stair Calculator a popular tool on our website. This calculator is downloadable to a laptop or home computer to run independent of the Internet. The builder types in his total rise into the calculator and clicks on calculate to find a breakdown of the size and number of rises, the size and the number of runs and the length to purchase of the material for the stringer. An optional size of floor opening calculation is also included with the height of the floor space inserted.
Dave
(Ask Dave) (About Dave)Your source for building tips, woodworking & furniture plans, house plans and building advice directly from Dave...
Hi, I'm Dave Osborne. With over 50 years experience as a journeyman carpenter, foreman and contractor in heavy construction I enjoyed working with apprentices and sharing the tricks of the trade that others shared with me. Now I get emails from Members all over the world and we include many of my answers in our Free Monthly Newsletters. Some of my answers include drawings and instructions specific to a project, but may also answer your questions. I use correct construction terminology, so you can confidently inform your building supply dealers or contractors exactly what you need.
ASK DAVE!
The Benefits of Membership
Membership gives you full access to our hundreds of how-to articles, woodworking plans, converters, calculators and tables. Our Stair Calculator is one of the most popular on the internet. We have projects you can build for (and with) your kids, furniture for your wife, and sheds and gazebos. If you run into a problem or need advice your Membership includes unlimited email questions to me through our Ask Dave quick response button.
Join us!
Copyright © 1999-2026 DDFM Enterprises. All Rights Reserved. DDFM ENTERPRISES, DAVE'S SHOP TALK and the Dave Osborne logo are trademarks and service marks owned by DDFM Enterprises. All other trademarks on this site are the property of their respective owners. Site design by Design Strategies, Inc.